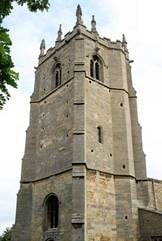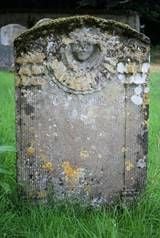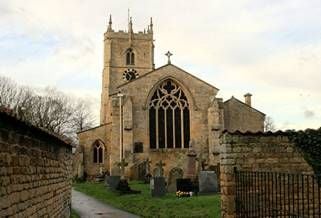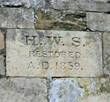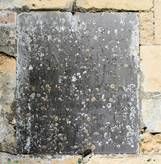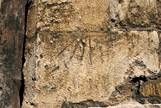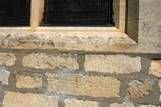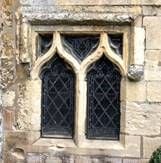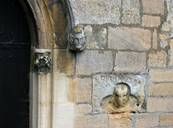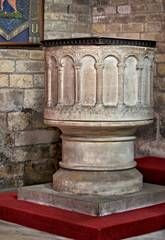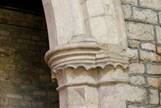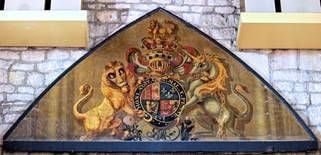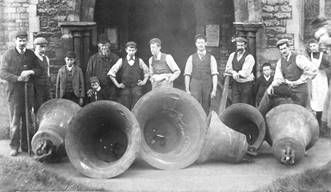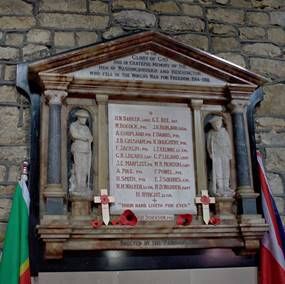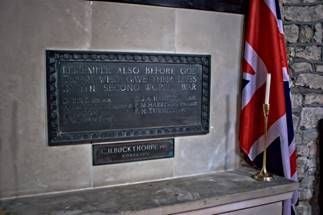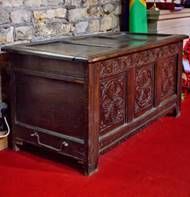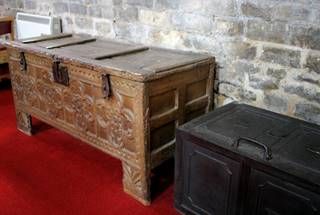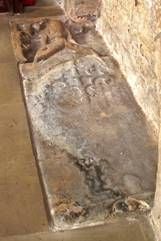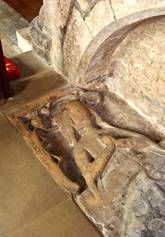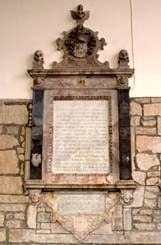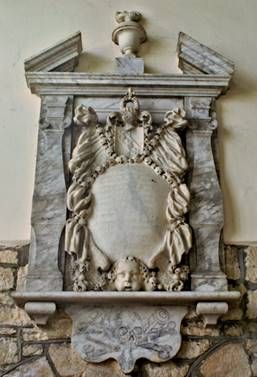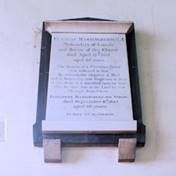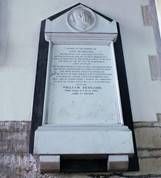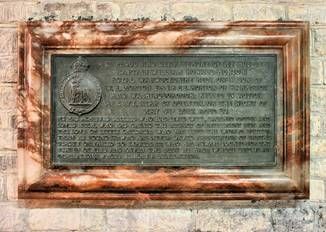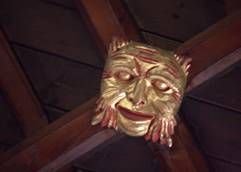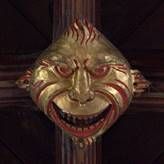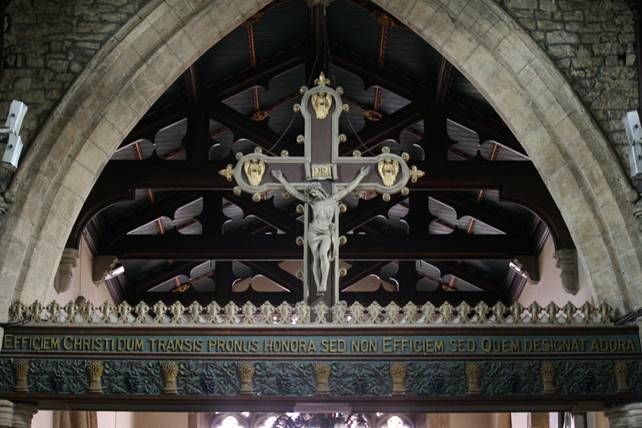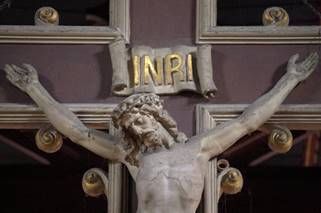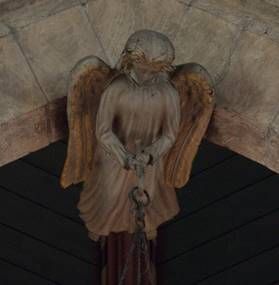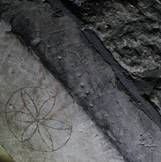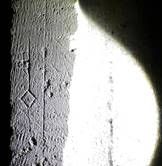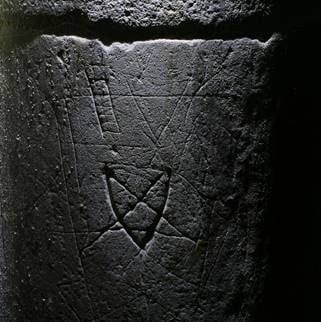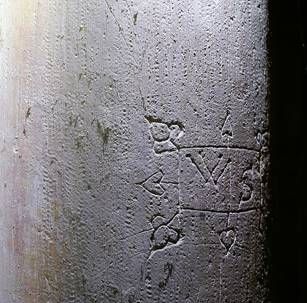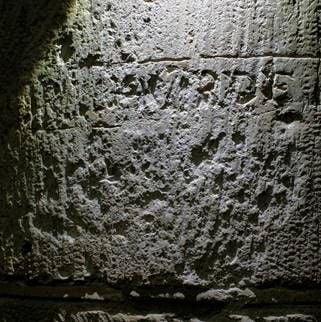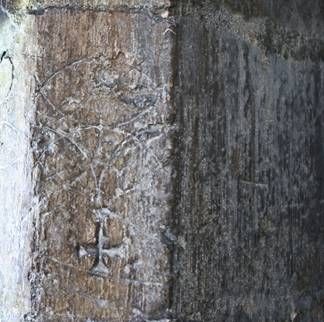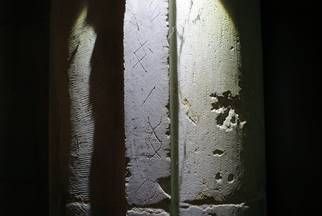A Guide to the Church of St John the Evangelist, Washingborough
Note: Where an image is shown in the guide below, it can be clicked on to view a larger image.
Washingborough has been inhabited since the Bronze age, roughly 2600 years ago and was at one time an important metal-working site. Later, the village was a Danish settlement, reflected in the name - the fortified place of the Wassynga’s.
Entry to the churchyard is by a pair of wrought iron gates and piers by Harrisons of Beverly, 1824. These fine gates are Grade II listed. There is also a doorway in the boundary wall to the adjacent Washingborough Hall which in the past was the Rectory
The present church was begun in around 1170 and would have consisted of a tower about half the current height and a nave. It's likely that this replaced an earlier building. There is a four bay arcade, most of the pillars seem to be a little later, probably reflecting an early extension.
The tower was extended in the Decorated style, sometime in the early 1300's. At that time, the large Norman arches in the lower stage of the tower were replaced, a tower window inserted in the west side and the chancel added. Somewhat later, the tower pinnacles, the tower buttresses and probably the stair turret were added in the Perpendicular style.
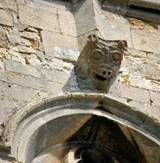 Above each of the bell windows is a grotesque. These are not gargoyles as they do not carry water from the roof. They may have done so in the past but there is now an internal downpipe.
Above each of the bell windows is a grotesque. These are not gargoyles as they do not carry water from the roof. They may have done so in the past but there is now an internal downpipe.
The clock was made by William Thomas of Lincoln in 1842.
There was a major restoration between 1859 and 1861 initially by Sir George Gilbert Scott (the chancel) and then by Scott and Henry Goddard (the rest of the building). Much of the exterior of the church was rebuilt at this time. New clerestory windows were inserted, new roofs and probably the small east window in the tower. The floor of the church was lowered a few years later, to make the chancel more imposing but this means it isn't possible to enter the building without going down steps. However, wheelchair access is available via the vestry door.
Externally, the church is well proportioned and sits in a commanding position. The churchyard has been extended to the north on two occasions. The oldest burials are to the south. In this area are the oldest gravestones, from the 18th century but now illegible.
The east window has complex tracery and beneath it is a stone commemorating the restoration of 1861 and with the initials of Rev. Humphrey Waldo-Sibthorp.
Also inset in the east wall is a memorial slab which reads
NEAR TO THIS PLACE
LYETH THE BODY OF
THOMAS FAWVELL
AMONGST HIS ANCES
TORS WHO DEPARTED
THIS LIFE FEB 13 1716
AGED 51
NEAR TO THIS PLACE
LYETH ALSO THE BODY
OF GEORGE FAWVELL
WHO DEPARTED THIS
LIFE ..NOVEMBER 1739
AGED 66 YEARS
To the north is the vestry door and the old heating chimney, long unused. The north aisle wall was rebuilt in 1874, the larger windows inserted and the ground lowered close to the wall.
On the tower walls can be seen the 'putlog' holes where wooden scaffolding was erected as the tower was extended. These holes, which don't go all the way through the wall, have been inhabited by generations of jackdaws. Other than substantially larger blocks of stone, there is little to distinguish the earlier, lower part of the tower.
The south porch is a later addition. In three places the stones in the exterior and interior arches have old graffiti although the stones have been inverted in a rebuild. There may be a part of a scratched Mass dial (a sundial that marked service times) on the right of the outer arch.
Part of the south aisle has been rebuilt. The east-most window is the same pattern as those in the north aisle. Beneath this window is an incised fragment, possibly a coffin lid.
The chancel has a low side window. These windows have sometimes been known as Leper Windows and were supposed to have afforded any lepers, who were forbidden to enter the church, a view of the altar. This was not the case here and it is more likely the window was inserted to afford more ventilation or extra light to the area. The other windows clearly show their newer stonework against older sections of wall.
There is a door way, currently not in use, and next to it is the remains of a memorial to a veiled lady, possibly contemporary with a similar monument inside.
Inside
The Font
On the left as you enter is the font. Originally contemporary with the Norman tower this is very crisp and was probably re-cut around the time of the great restoration of 1859-61. In the form of lead-lined drum it sits on what may be its original pedestal. The lid is not original and seems to be part of a piece of furniture. Nearby is a retired Mother's Union Banner.
Norman scalloping
The two pillars closest to the font are octagonal and at the top of the one next to the tower is the remains of some Norman decoration known as scalloping. There are traces of medieval paint here too.
The tower arch
This arch is massive and imposing and now offers a view into the ringing chamber. This was previously blocked up with wooden panelling. It is easy to trace the original, round Norman arch.
Above the arch is the George III coat of arms painted on canvas which once hung in the chancel arch. The bottom of the the work has been removed.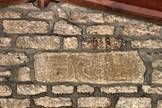 Close to the roof is a recycled large stone with an engraved basic floral pattern and the name J GERRY written on, probably in pencil.
Close to the roof is a recycled large stone with an engraved basic floral pattern and the name J GERRY written on, probably in pencil.
The tower
The tower is kept locked. At the base of the tower is the choir vestry, above that is the ringing room, where the bellringers meet. In the room above is the clock. 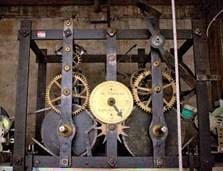 Set into the west wall in this room is a Norman arch that may have been a window or possibly a doorway for a ladder. Just below the bell-openings are the bells. The tower roof has a low parapet.
Set into the west wall in this room is a Norman arch that may have been a window or possibly a doorway for a ladder. Just below the bell-openings are the bells. The tower roof has a low parapet.
The bells
There are eight bells, by three different founders and a small Sanctus bell. Weights are in cwt-qrts-lbs.
| Bell | Founder | Date | Weight | Inscription |
| Treble | Taylors, Loughborough | 1896 | 4-2-2 | Presented by Iohn Newton Whaley in memory of his late Father and Mother |
| 2 | Taylors, Loughborough | 1896 | 5-0-1 | Presented by Iohn Newton Whaley in memory of his late Father and Mother |
| 3 | Abraham Rudhall | 1713 | 5-3-0 | TIMOTHY PIKE: BENEFACTOR |
| 4 | Abraham Rudhall | 1713 | 5-2-24 | PROSPERITY TO ALL OUR BENEFACTORS |
| 5 | Henry Oldfield II | 1589 | 5-1-14 | JHESUS BE OUR SPEDE |
| 6 | Henry Oldfield II | 1589 | 6-3-18 | JHESUS BE OUR SPEDE |
| 7 | Henry Oldfield II | 1589 | 8-0-1 | JHESUS BE OUR SPEDE |
| Tenor | Abraham Rudhall | 1713 | 12-1-11 (627kg) | I TO THE CHURCH THE LIVING CALL AND TO THE GRAVE DO SUMMON ALL |
The bells are in tune with each other but not with any other instrument. The tenor note is about halfway between F and F#.
The Sanctus bell is a small bell by unknown Nottingham founder of around 1400.
When the bells were augmented to eight in 1896 they were all out of the tower for a while. The wooden bellframe probably dating from 1713 was modified to carry the new bells. By the end of the 20th century, this frame was giving cause for concern and in December 1997 it was finally condemned. During 1998 about £28,000 was raised for a new metal frame and the bells were re-installed with new fittings and rung for the first time on 12th November of that year.
The bells are rung every Sunday except on a few occasions when the service takes place elsewhere. Practice night is Wednesday unless there is a fifth Wednesday, when the ringers practice elsewhere.
The bells out of the tower in 1896 when two
more were added by Taylors of Loughborough
The north aisle
Here is the village war memorial, first installed to commemorate those who died in WWI but added to with bronze plaques to remember those who died in WWII and in Korea. There is also a framed list of all who served in the Great War. Interestingly, the date on which the war ended has not been added as presumably the list was produced after the Armistice of November 1918 and before the Treaty of Versailles in June 1919. Further, the list mentions some of those killed in action but not all of them.
There is a large wooden chest here, the 15th century Garrett Trustee Chest, which came from Heighington church.
This arch leads into the parish office, formally the vestry and organ space. The north side column is plain but the south side has a small carved face where the arch meets the wall.
Above the arch it can be seen that the height and pitch of the roof has been altered twice.
The pulpit
A fine wooden pulpit made in 1910 as a memorial to the Rev John Dudding. This replaced an earlier pulpit which stood about three feet to the north of the present one.
The chancel and sanctuary
Various memorials and some of the church plate here are dealt with separately. There is an archway into the parish office. The west column is plain but the capital of the east column has some carved foliage, probably the best work in the building.
The altar is a wooden table, probably Victorian. Behind the altar is a painted reredos of five panels. This was painted in 1916 by Belgium soldiers quartered at Washingborough Hall. The panels are painted on the reverse with the Ten Commandments and the Lord's Prayer. On the outside panels is this text "TO THEE ALL ANGELS CRY ALOUD / THE HEAVENS & ALL THE POWERS THERIN" , lines from the Te Deum.
To the south side of the sanctuary is a double piscina, and a double sedilla.
The Communion Rail is 17th century.
The ornate Georgian chandelier is said to have come from the Royal Pavilion, Brighton. A similar one, not converted to electricity, is in Belton House.
The organ
Installed in 1990, this electronic instrument has two manuals and a pedal board. It has 37 stops and a library of 64 more. It speaks chiefly from the west end and there are smaller speakers in the chancel.
The south aisle
In the pillar next to the organ is a niche, currently containing a statue of the Virgin Mary. It has been suggested that this is a squint for viewing the altar from the aisle but there is no reason for it to be so, it would not line up and the recess appears never to have been deepened.
A faculty was granted in March 1946 to place a new altar, cross, candlesticks and dorsal curtain here. The candle sticks are now at the war memorial.
In this aisle is the 16th century parish chest, somewhat more elaborate than the Garret chest. Typically such chests have three (or more) locks so that the contents can only be accessed when all the keyholders are present. At one time, the parish records would be kept in this chest, now it holds some old bibles given to the church. Next to it is a safe formally belonging to Heighington Church.
Stained Glass
There is a whole page devoted to the stained glass of St John's. Please click here to view it.
Memorials
The War memorial mentioned above is on the north wall.
In the sanctuary is a 14th century monument to an unknown lady. Much faded now, this was once high quality workmanship. The figure is shown at rest in a cusped frame, with two angels supporting her pillow. Her sleeves overhang the patterned cover and at the foot of the slab, her shoes are shown. The slab is situated in an arched recess.
Above the slab is a large wall monument to Sir Peter Eure of Washingborough, died 1612. The monument is in good condition but is missing some relief details at the top and sides.
Sir Peter (c1549 - 1612) was MP for Lincoln in 1589 and Derby 1601.
A fellow MP, John Chamberlain, sarcasticly commented on his marriage in his fifties
"I am sure it will be news that Master Evers (sic) hath got a young wife in Lincolnshire...
...and hath not yet showed his face among his friends."
Eure became ‘a father of four children in five years’.
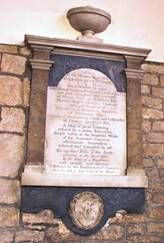 To the east of this monument is monument to Everard Buckworth, Doctor of Law, 1729 - 1792. This monument is in English and has the old way of replacing some of the letters 's' with '? '. Buckworth died and is buried at Surfleet, Lincolnshire.
To the east of this monument is monument to Everard Buckworth, Doctor of Law, 1729 - 1792. This monument is in English and has the old way of replacing some of the letters 's' with '? '. Buckworth died and is buried at Surfleet, Lincolnshire.
At the east end of this wall is a brass plaque to Rev. William Burwell. He was the son of an Isle of Wight clergyman, the Rev Charles Isherwood Burland. He was responsible for much of the later stained glass in the church.
A newspaper article of 1876 mentions a framed parchment, recorded some thirty years earlier.
AN EPITAPH
Upon the Trulie Nobel and Religious Lady, the Lady Cassandra Beaumont, Davghter to Thomas Ogle, of Pinchbecke, in the Countie of Lincoln, Esqr., then Married and first Wyfe to Robert Lacye, Esqr., and after to Sr Thomas Beaumont, Knighte, who departed this Life at her house here in Washingborough, the 23rd day of December, 1632, being of the age of 68, and hereunder Lieth Interred.
If Zeal to God, If innocence of Lyfe,
An humble Sovl, an Understanding Heart;
If Love to Kyndred and a Loyal Wyfe,
Towards poorest pitty heavenly to dessert,
In Death may challenge an Immortal fayme
This Ladye, then, may well deserve the Same
And tho an Ogle and of Nobel Minde,
She was to honoured families allyed.
She knowing honours gave no saving Grace,
Did Labour for the good that should abide,
Heaven's kingdom within she her vows did sende,
And after followed at her Latter Ende
Then Lyve for ever happy Soule and Viewe
How we thy want dear Ladye do Bewaile
But most the poore who thy Great Loss so rue
In Washingborough; but what do Tears Avail?
O, weepe we for ourselves and not for thee
Who Livst with Christ to all Eternitie
Opis Mea in Deo
At Tecum Christe Resergam
On the south wall of the chancel is an elaborate oval memorial to Ralph Eure, son of Peter, also in Latin. At the base of this monument is an engraving of a skull, crossed bones, a bell, a book and an hour glass, all symbols of death.
Next to this is a more simple marble slab commemorating Francis Massingberd (1800 - 1872) Rector and a Canon at Lincoln Cathedral from 1862. Francis has a page on Wikipedia and is buried at the foot of the chancel steps
To the west is a marble memorial to Ann Rudgard. She is seen in semi-relief at the top of the memorial in profile, with ringlets and a bun. An adjacent window is also dedicated to her.
Behind the altar in the Lady Chapel is a tablet remembering Henry Woodhead, a WWI casualty, who for some reason doesn't appear on the 'official' war memorial. This tablet has become broken and has been screwed back together.
On the south wall is a marble memorial to Thomas Dyson and Annie, his wife, of Heighington. Thomas was a Yorkshireman from Halifax.
Below is a marble slab in a alabaster border to Ann Curtois, widow of the rector of Branston, Atwill Curtois.
Below that is a bronze plaque in an alabaster border to Captain William Ronald Morton, killed in action, night of May 4th 1917 at Savy, near St Quentin, aged 27. There is quoted on the bronze a poem by the American poet Bessie Stanley, written in 1904.
He achieved success who has lived well, laughed often, and loved much; Who has enjoyed the trust of pure women, the respect of intelligent men and the love of little children; Who has filled his niche and accomplished his task; Who has never lacked appreciation of Earth's beauty or failed to express it; Who has left the world better than he found it; Who has always looked for the best in others and given them the best he had; Whose life was an inspiration; Whose memory a benediction.
Burials within the church
There are a number of slabs, generally in good condition. At the west end is a rather worn slab to John Brown, Gentleman who died January 6th 1798. On the same stone are the names Ann, Elizabeth, Thomas, Ann and Thomas, five of his children who died in their infancy. At the foot of the chancel steps are five slabs. From north to south they read-
HIC JACET CORPUS
IACOBI BATEMAN RECTORIS
WASHENBURGENSIS QUI
OBIT DIE MARTIS 22
ANNO DOMINI 1686 AETATIS
SUAE ANNO 54
(Here lies the body of Jacob Bateman Rector of Washingborough who died March 22 1686 aged 54 years)
Here lieth the Body
of
MRS CATHERINE FAIRFAX
Born at PINCHBECK
December 3rd 1702
Died May 2nd 1792
Catherine was the wife of George Fairfax, Rector, who had Washingborough Hall built as the Rectory.
Here lies the body of
ELIZABETH MASSINGBERD
Widow of The Revd Francis Massingberd
who died at North Collingham Notts
September 11 1845
Aged 86 Years
My Trust is in the Mercy of God
Through Jesus Christ
Unusually for the time, Elizabeth was buried 6 days after her death some 15 miles away.
SACRED
To the memory of
The Revd. Francis Massingberd
Rector of This Parish
Died April 12th 1817
Aged 62 years
"My Trust is in the
"Mercy of God
"Through Jesus Christ"
Here lyeth the Body of DAME
ELIZABETH the Dear & Beloved
wife of Coll: WALTER PALLISSER,
second daughter to Simon
Sterne Esqr of ELVINGTON in
YORKSHIRE who departed this life
October 31st Anno Dom: 1719
in the 33rd year of her age
She left Behind her
a Son called Walter
and a Daughter Alice
In the aisle under the carpet is a black marble slab, bearing a coat of arms.
Here lyeth the Body of DAME
MARY Relict of SIMON STERNE
Esqr and only
daughter to ROGER
JAQUES Esqr
of ELUINGTON (sic) in
YORKSHIRE who Departed this
life the 29th day of September
Anno Dom: 1721
In the 69 year of her Age.
In the chancel, partly below the choir stalls is a slab, the visible part is worn and reads;
who departed this life
April 3... ... aged 67 years
... his wife ye
grandaughter (sic) of the above
who departed this life
Sept 20... ...aged 71 years
More centrally is a slab beneath the carpet, badly worn.
All that can be made out is 'The remains of ... ... Brown... ...1801... ...his widow... ... died Oct ...180?...Aged... years'
The Roof
The church roofs were replaced between 1859 and 1861. The nave roof has a range of carved, painted bosses.
The Rood
The rood dates from 1915 with a repeating motive of wheat and grapes. The Latin inscription translates as "Bow your head as you pass this image of Christ. Honour him but do not worship the image, only he whom it represents". An angel is above the rood at the apex of the chancel arch.
Church Plate
The church owns several brass candle sticks and two brass crosses. One has the inscription IN MEMORY OF FREDERICK CROOKES APRIL 30TH 1887. The church burial register has the following entry for Frederick who was 37 when he died "Died at the Rectory. For nearly 20 years the Faithful friend and servant of J Dudding". Frederick was born in Sheffield.
There are two brass vases which between them have the inscription 'In memory of Fred Bontoft who died Sep 18 1889 aged 23'.
There is a large brass Alms Dish. On the underneath of this dish is this inscription 'To the Glory of the ever Blessed Trinity and to the Memory of John Mulhall This Alms Dish is Presented to St John's Church Washingborough by Julia Anne Dudding Christmas 1869'. There is also a smaller collection plate in a similar style bearing the words 'GOD LOVETH A CHEERFUL GIVER'
John lived and died at the rectory and was Captain and Adjutant of the North Lincolnshire Regiment. Four years earlier he had married Susanna Jane Dudding, sister of John Dudding, the rector, having been widowed the previous year.
The church Crucifix is of brass on a wooden staff. A collar is engraved:
PRESENTED BY THE MEMBERS
OF ST JOHN'S LADIES GUILD
EASTER 1949
The church has three chalices, two are in regular use. The slightly larger one has in the base a Latin inscription AD USUM HUJUS ECCLESIAE ET IN PIAM MEMORIUM MARIAE PARR HARRISON QUI OBIT 27 SEPT 1916 - For the use of the church and in loving memory of Mary Parr Harrison who died 27th September 1916. The vessel is hallmarked silver , London, 1917. The markers mark has almost become worn away.
The other chalice is plain and unmarked, probably silver plate.
In a wooden box is a communion set, consisting of a pedestalled paten and simple paten unmarked, possibly silver plate. There is also a silver flagon, hallmarked T.C., Silver, London, 1865, Duty paid, and a chalice similarly marked. All are engraved 'TO THE GLORY OF THE EVER BLESSED TRINITY AND TO THE MEMORY OF A BELOVED HUSBAND THIS COMMUNION SERVICE IS PRESENTED TO ST JOHN'S CHURCH WASHINGBOROUGH BY JANE MULHALL CHRISTMAS 1869'. This set is in storage but the simple paten is in use.
The church has two ciboria. There is a small silver ciborium, engraved In memory of Hugh Frank Riches priest St Michael on the Mount Lincoln 1956 1967. It is hallmarked silver, Birmingham 1967 and was made by Pepper and Hope.
The larger ciborium is of a similar style to the plain unmarked chalice. It is somewhat dented and the lid does not fit very well. It is probably also silver plate.
There is also a silver Wafer box by Vanpoulles Ltd, hallmarked silver, London, 1972. On one side is engraved In memory of Sarah Louise Davies 1891 - 1972 A worshipper at St Michael on the Mount Lincoln and on the other and Thomas John Davies Priest 1889 - 1975 who worshipped at St Michael on the Mount Lincoln during his retirement.
For baptisms, the church uses a silver plated scallop shell.
All the precious and semi-precious metal is stored securely and not normally on show.
Medieval Graffiti
In various locations are a range of medieval graffiti. At the time that much of this was done churches were generally richly painted inside and these marks would have shown more clearly in the paint than they now do as scratches in the stonework. These marks were not made as vandalism, in fact it is possible that some may have been made by the clergy.
So far, the following have been found, daisy wheels, VV marks, pentangles, a name and some crosses. The meaning of some of these is not clear. There are also some mason's marks on various carved stones.
A daisy wheel. In the centre is a stylised key, a Mason's mark which appears on several stones of the tower arch.
On the image to the right is another of the same mark
This picture shows a ladder, the meaning of which is unknown and a pentangle. Rather than having the modern connection with Wicca this was an early Christian symbol representing the five wounds of Christ.
This unusual design has two parts. The interlocked double V probably has a connection to the Virgin Mary. (Latin - Virgo Virginum - Virgin of Virgins) The elaborate box is possible a memorial to 'S', imploring Mary's blessing.
'RICHARDE' on a pillar. This is probably very old and quite deeply cut, not just scratched.
This elaborate design based on a daisy wheel incorporates one of the consecration marks that the Bishop would have ordered marked on the wall when he consecrated the church. This is in the stonework of the porch doorway.
These are also Mason's marks on the vestry arch
The restoration of 1859 - 61
The Lincolnshire Chronicle has the following about the restoration -
"Unfortunately a very inferior architect was employed, all the ancient oak roofing was removed and replaced with deal, the north and south aisles were rebuilt, - most of the ancient carved heads were removed and placed on cottages adjoining. The workmen for want of proper supervision appear to have rifled every coffin in the chancel and stolen and sold the lead and left the bones in heaps"
Colin Ward - Churchwarden (2019)

